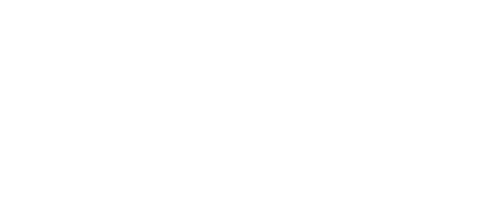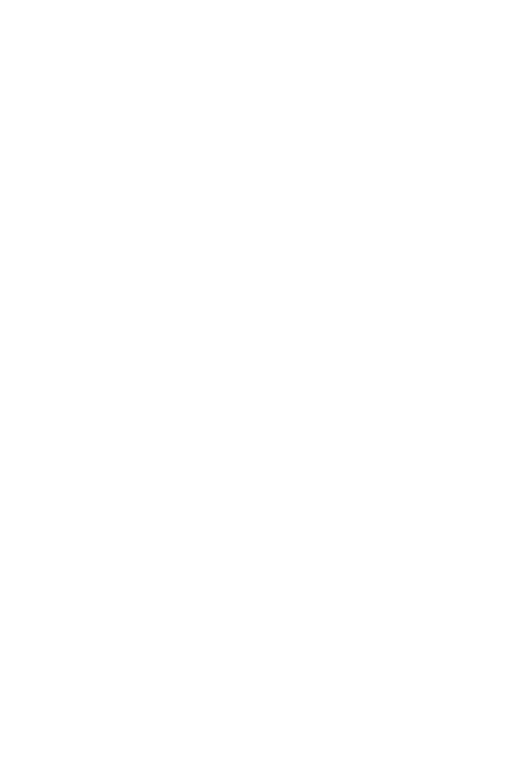For more information on specific floor plans or to learn about our pricing, please contact us. All pricing is subject to change depending on specific availability and timing.
Address : 6330 W Spur Rd | Mequon, WI 53092 | Phone : (262) 665-7787
Monday - Friday : 9am - 5pm | Saturday : 10am - 4pm | Sunday : Closed

Copyright Spur 16 Apartments & Shaffer Development. All Rights Reserved. Site Map | Milwaukee Web Design
| Cookie | Duration | Description |
|---|---|---|
| cookielawinfo-checkbox-analytics | 11 months | This cookie is set by GDPR Cookie Consent plugin. The cookie is used to store the user consent for the cookies in the category "Analytics". |
| cookielawinfo-checkbox-functional | 11 months | The cookie is set by GDPR cookie consent to record the user consent for the cookies in the category "Functional". |
| cookielawinfo-checkbox-necessary | 11 months | This cookie is set by GDPR Cookie Consent plugin. The cookies is used to store the user consent for the cookies in the category "Necessary". |
| cookielawinfo-checkbox-others | 11 months | This cookie is set by GDPR Cookie Consent plugin. The cookie is used to store the user consent for the cookies in the category "Other. |
| cookielawinfo-checkbox-performance | 11 months | This cookie is set by GDPR Cookie Consent plugin. The cookie is used to store the user consent for the cookies in the category "Performance". |
| viewed_cookie_policy | 11 months | The cookie is set by the GDPR Cookie Consent plugin and is used to store whether or not user has consented to the use of cookies. It does not store any personal data. |

 (262) 665-7787
(262) 665-7787